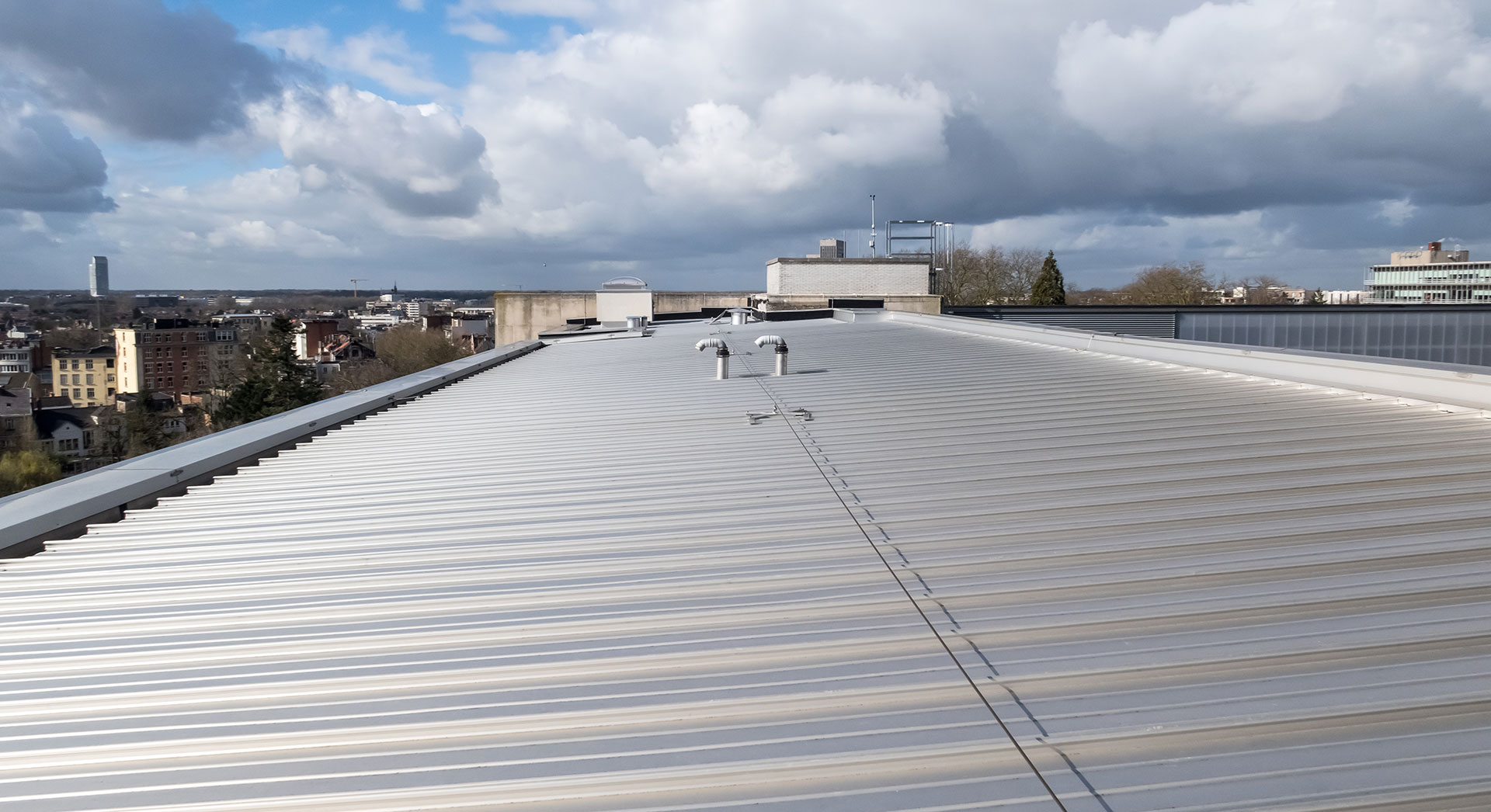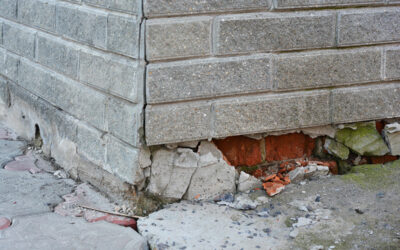BLOG
Metal Roof Replacement Option – Metal RetrofitOver the course of several decades, metal roofing has established itself as a highly dependable and sought-after choice for homeowners. Its exceptional qualities, particularly its durability and longevity, make it a popular option. Metal roofs have the potential to last for over 50 years, highlighting their impressive lifespan. However, it is important to note that proper installation and regular maintenance greatly affect their longevity. Regrettably, when metal roofs are incorrectly installed, their lifespan can be considerably shortened, sometimes requiring replacement within just 10 years.
In this article, we will delve into the intricacies of re-roofing on low sloped structural metal panels, specifically focusing on the utilization of single ply membranes. This technique involves layering single ply membranes over existing metal panels to enhance the roof’s integrity and ensure superior protection against various environmental elements. By understanding the methodology behind re-roofing with single ply membranes, homeowners and roofers alike can gain invaluable insights into a practical and efficient solution for maintaining and extending the lifespan of metal roofs.

Low-slope Metal Roof Characteristics
Below is a description of low sloped metal roof systems and their characteristics from the NRCA (National Roofing Contractors Association):
There is only one category of metal roof systems used in low-slope applications — structural metal panel. Structural metal panel roof systems can be used for low slope roofs because of their hydrostatic, or water barrier, characteristics. It is important to note structural metal panel roof systems can be used for steep slope roof assemblies, too.
Most structural metal panel roof systems are designed to resist the passage of water at laps and other joints, as sealant or anti capillary designs can be used in the seams. Structural metal panel roof systems possess strength characteristics that allow them to span supporting members.
Structural metal panel roof systems are installed over a large variety of substrates. There are two general categories of substrates: one is continuous or closely spaced decking that provides solid support for the metal roof panel, and the other is composed of spaced structural supports (such as purlins) where the metal panels must span between supports. Most structural metal panels are used over spaced structural supports without being supported by a solid roof deck.
When to Replace a Metal Roof
The photos below are from a roof inspection that was performed for a building acquisition. The roof was said to be approximately 10 years old, which I found hard to believe when I reviewed it.
We were informed that the roof system had leaks and other issues practically from day one. Excessive repairs were located throughout the roof system. The built-in gutter, wall flashings and the field of the roof had all been modified in ways a 10 year old roof shouldn’t need to be.
Many of the older structural metal roof systems have roof panels that appear to be in fair condition but as you can see in the photos above, most of the time the problems lie in the details of the roof system. Roof top penetrations, wall flashings, gutters and drain flashings are the most likely areas to have deficiencies followed by the seams in the field. Yes the panels may last 50+ years but in most cases the flashings may not. These are the areas where craftsmanship will make or break a roof system. Severe oxidation issues leading to holes or panel deterioration are normally the only reason a panel wouldn’t last.
Metal Roof Retrofit – How it Works
It has been my experience that a metal roof in this condition isn’t worth the cost to repair. The time to undo the old repair, material for the new repair and the labor, all add up quickly. At the end of the day, you still have a patch on bad craftsmanship. So what is the alternative?
This is where a single ply membrane retrofit roof system comes into place. Single ply roofing over a metal roof, also called single ply retro fit, can be completed with TPO, PVC or EPDM. In some cases, another metal roof can be installed over and existing one. For the purposes of this article we will only be discussing single ply retro fits.
Here is a brief overview of how the retrofit system might be installed. Below are photos of a metal retrofit system being installed using spray foam adhesive.
Step One: Under Deck Inspection
It all starts with an examination of the under deck. How much damage has occurred at the substrate or the purlins and can the building support another roof system. Usually, if the decision is made in time, the new roof can be installed. In most cases the damages are minimal and can be repaired.
Step Two: Wood Nailer Edge
Next is the installation of wood blocking at all of the edges of the roof to create a new wood nailer needed to match the height of the new insulation. Most of the time this requires the removal of the existing gutter and current metal edge terminations.
Step Three: Insulation
Next is the insulation. Mechanical fasteners or adhesives can be used to attach the layers of insulation. The first layer of insulation is used as a filler between the standing seams and sit flush with the top surface of the seams. The second layer of insulation is then placed over the first layer to create a solid substrate for the membrane installation.
Step Four: Membrane Attachment
For the mechanically fastened option, strips of membrane are attached to the structural purlins according to the manufacturer’s requirements utilizing purlin fasteners and plates and spaced depending on the projects wind zone and uplift requirements. The membrane is then secured to the fastened strips of membrane using special glues or tapes. When installing a TPO or PVC plated bonded system then fasteners can also be used in the field of the roof and are attached underneath to a plate.
Finally, the membrane can be installed. This can also be accomplished by either adhering or mechanical fastening. Just as the layers of insulation would.
And please note, this is the brief version so I skipped a few of the details. Roof systems should always be installed according to manufacturer’s requirements by a competent, professional contractor.
Conclusion
When the time comes to replace your metal roof system, you’ll have a range of options at your disposal. You can choose to replace it with another metal roof system or opt for a metal roof retrofit. However, before making a decision, it is crucial to seek professional advice to evaluate the condition of your current system and determine whether a retrofit is the right solution for you.
A metal roof retrofit involves modifying or upgrading your existing roof system by installing new components or making structural adjustments to enhance its performance. This approach is often chosen when the current roof system is still structurally sound but needs improvements in terms of energy efficiency, insulation, or overall functionality.
Engaging the services of a qualified professional is essential in this evaluation process. They will thoroughly examine your current metal roof system, assessing its condition, identifying any potential problems, and offering expert advice on the most suitable course of action. Their expertise can help you make an informed decision on whether a retrofit is the right choice or if replacing the entire system would be a more viable option.
During the evaluation, the professional will consider various factors. They will inspect the roof’s structural integrity, looking for signs of damage, corrosion, or wear that may affect the retrofitting process. They will also evaluate the overall performance of your current roof system, including its energy efficiency, insulation capabilities, and resistance to environmental elements such as wind, rain, or extreme temperatures.
Additionally, the evaluation will focus on understanding your specific needs and goals. For example, if you are interested in improving energy efficiency, the professional will consider options like adding insulation or reflective coatings during the retrofit. They will also take into account any aesthetic preferences or functional requirements you may have, ensuring that the recommended retrofit aligns with your desired outcomes.
Once the evaluation is complete, the professional will provide you with a comprehensive report detailing their findings. They will highlight the benefits and potential drawbacks of a metal roof retrofit in your particular situation. This report will serve as a valuable guide when making the final decision, allowing you to weigh the costs, benefits, and long-term implications of retrofitting versus replacing your metal roof system.
By hiring a professional to evaluate your metal roof system before considering a retrofit, you can ensure that you make an informed choice based on expert advice. This approach will help you maximize the performance, efficiency, and longevity of your roof system, ensuring that it meets your specific needs and requirements for years to come.
Related posts
Aerial Drone Roofing Services: The Future of Inspections and Thermal Scans
The Future of Inspections and Thermal ScansThe roofing industry is experiencing a technological revolution with the adoption of aerial drone services. These cutting-edge tools are reshaping how inspections and maintenance are performed, offering unparalleled...
Aerial Infrared Imaging: A Cutting-Edge Solution for Roof Surveys
A Cutting-Edge Solution for Roof SurveysAs a commercial building owner or manager, ensuring the long-term health of your building's roof is crucial for protecting your investment. Traditional roof inspections, while effective, can sometimes be labor-intensive and may...
Crucial Inspections for Commercial Building Envelopes
Discover why regular inspections are key to maintaining the integrity and functionality of commercial building envelopes.A commercial building envelope encompasses the physical barrier between the conditioned interior and the unconditioned exterior environments. This...



